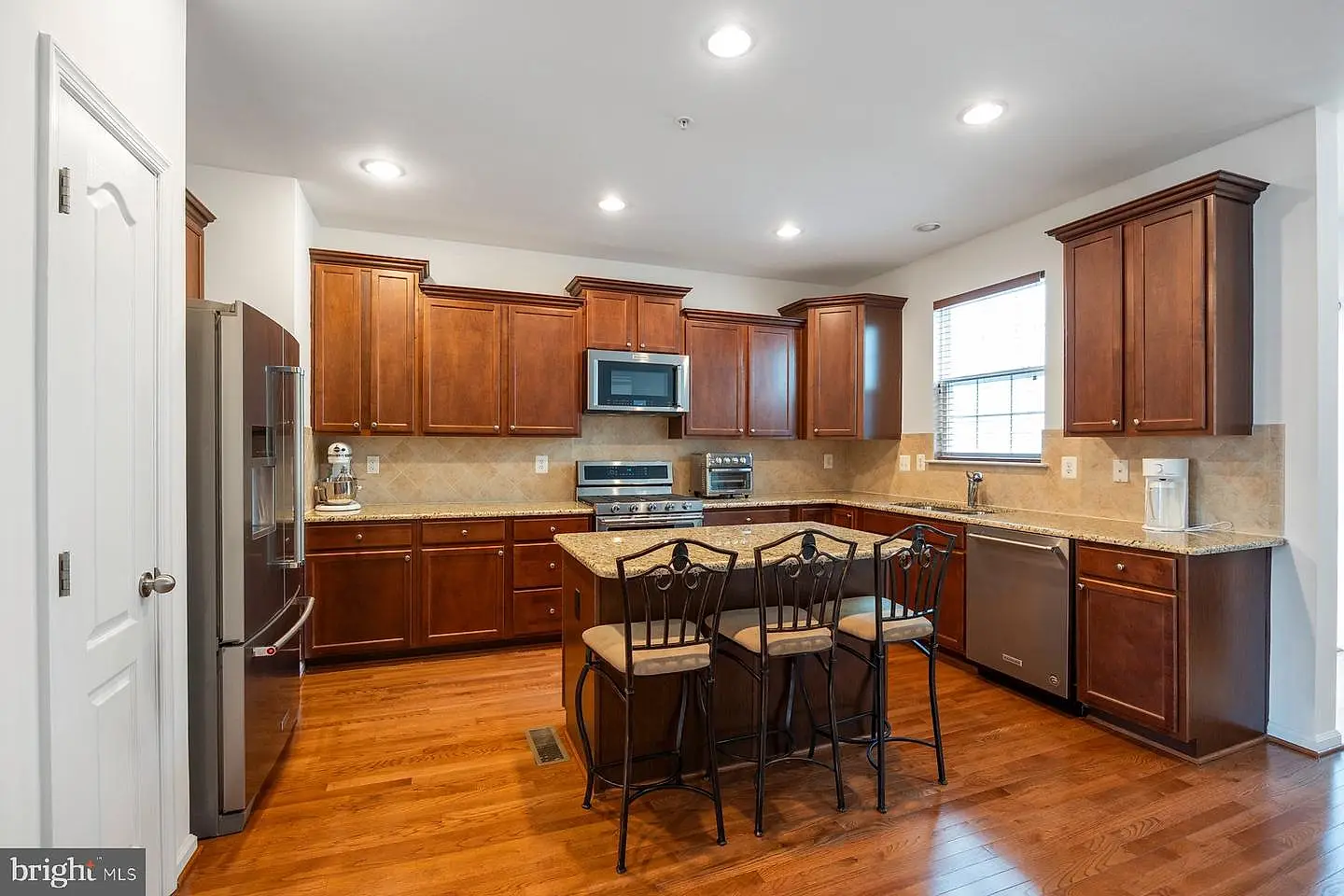7113 Williams Grove Glen Burnie, MD 21060
Due to the health concerns created by Coronavirus we are offering personal 1-1 online video walkthough tours where possible.




Tanyard Springs Interior Unit Townhouse! Feels like a single-family home! This Waterford model's layout is carefully though through. This unit offers a semi-open floor plan on the main level Living and Dining Rooms combined and connected to Kitchen and Sun Room. What is not to love about this home? Kitchen with recently updated KitchenAid appliance package, gleaming hardwood floors, new carpet(2023), new roof (2023), new vanities in powder rooms, fresh paint are some of the recent upgrades. Spacious Master Bedroom offers 2 walk-in closets, 1 linen closet and an on-suite bathroom with a garden tub, stand-up shower and a water closet. Secondary bedrooms are spacious and can fit a full size bed and a king size bed. Guest bathroom has a dual vanity and an additional linen closet. 3rd floor laundry. Located in the heart of the community within walking distance to the amenities, yet tucked away, this house backs to the trees and offers tranquility. Community amenities include pool, 24hr gym, 4 playgrounds, picnic area, tennis & basketball courts. Easy access to Ft. Meade, NSA, Baltimore, Annapolis and DC. Within 15 minutes from BWI airport.
| 4 hours ago | Listing updated with changes from the MLS® | |
| 4 hours ago | Listing first seen online |

The real estate listing information is provided by Bright MLS is for the consumer's personal, non-commercial use and may not be used for any purpose other than to identify prospective properties consumer may be interested in purchasing. Any information relating to real estate for sale or lease referenced on this web site comes from the Internet Data Exchange (IDX) program of the Bright MLS. This web site references real estate listing(s) held by a brokerage firm other than the broker and/or agent who owns this web site. The accuracy of all information is deemed reliable but not guaranteed and should be personally verified through personal inspection by and/or with the appropriate professionals. Properties in listings may have been sold or may no longer be available. The data contained herein is copyrighted by Bright MLS and is protected by all applicable copyright laws. Any unauthorized collection or dissemination of this information is in violation of copyright laws and is strictly prohibited. Copyright © 2020 Bright MLS. All rights reserved.


Did you know? You can invite friends and family to your search. They can join your search, rate and discuss listings with you.